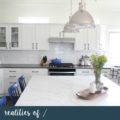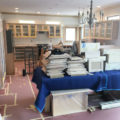Hi friends! I’m noticing a theme here…I pretty much took the summer off of blogging, social media, etc. for my business to spend my time with my kids who were home for the summer. Seems like I do that every summer!!! I was still working, but I used the extra pockets of time I had on actually working on projects and not posting about them!
It’s now been about 5 months since our kitchen remodel wrapped up and I thought I would finally share the Before & After pictures. You can read all about the progress of the remodel HERE, so I’m going to just jump to the After photos!
BEFORE
The Before: A lot of dark wallpaper, laminate counter tops, some valances and faux ivy and a smaller island that was turned. What I loved about this space when we walked through the first time was the size. It’s so open and large, and with a big family who loves to cook and eat and entertain, I knew this part of the home would get a ton of use.

I’ve shared this photo before, but here I was, super pregnant, when we were looking at homes one weekend I visited Nebraska while Jason was living here and the kids and I were still in San Diego.
 And this picture is of the kitchen last Fall. At this point, all the wallpaper was removed. We had turned the island and put in new hardwood floors all throughout during the first phase of our remodeling before we moved in our family.
And this picture is of the kitchen last Fall. At this point, all the wallpaper was removed. We had turned the island and put in new hardwood floors all throughout during the first phase of our remodeling before we moved in our family.
And the AFTERS

similar metal tray on table // dining table




Our vintage cutting boards give a bit of warmth and homey-ness against all the white and hard surfaces. I always like to bring in a little natural, rustic element to a space. I did the same on our island with a wooden tray/serving bowl and it just warms up the large block of quartz!


We have a dedicated office in our house, but this little spot gets used every day by two little girls :), and I love having a spot for them to color together and play. Again, the wood tones of this little lamp and shade warm this little corner.


I love the pendant lights over our island and sink that I ordered. They are 13″ diameter and that seemed to be the right size over the island and ended up working well over the sink, too. The counter stools add a pop of color to the kitchen. They are super easy to clean and I actually have the exact same color/style for the desk chairs in my boys’ room.


Can I just say real quick how much I love my dutch oven? I got it as a Christmas gift quite a few years ago now and we get so much use out of it every fall/winter. I also do love the pop of blue it adds. :)
I love our utensil crock, too. I have had it for 4 or 5 years now and it still goes so well, even with a completely different kitchen! It’s big enough to hold all the larger serving/cooking tools. I keep all our fruit out on the counter for easy to grab snacks in two of these white serving bowls.
 5 months in to living with it and using it, I really love how it all turned out. Someone asked me just recently if I would have changed anything with what we did, and I can honestly say, I wouldn’t change a thing. We didn’t have the budget to completely gut the kitchen and start over, so I worked with what we had and I am pleased with how it all turned out.
5 months in to living with it and using it, I really love how it all turned out. Someone asked me just recently if I would have changed anything with what we did, and I can honestly say, I wouldn’t change a thing. We didn’t have the budget to completely gut the kitchen and start over, so I worked with what we had and I am pleased with how it all turned out.
Now the whole down stairs, with the exception of two bathrooms, really feels like it flows and is complete. There are definitely quite a few finishing touches to add to the downstairs but there isn’t an invisible “line” dividing the old and new anymore.
Here are some Additional Resources:
Counter Tops: Gray {perimeter and desk}-MSI Mystic Gray // Island- MSI Calcutta Laza
Yummy smelling candle from Antique Candle Works
Pulls we used were Restoration Hardware and I found some similar pulls here.
some affiliate links used
Read more about the progress of our kitchen remodel here.
And more on the progress of our Laundry Room/Mudroom can be found here.
And major thanks to Kathryn of Kathryn Katz Photography for capturing most of these after photos. If you are in south east Nebraska and need a photographer for a family session, a senior session, etc. she’s who you need to call!
Let’s be friends!
Come find me on Pinterest // Facebook // Instagram
I would love to connect with you!






Beautiful Gina! I too love the pop of blue! Did you paint the cabinets or get new doors? Bobbi