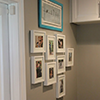As I wrote back here and here we recently revamped our laundry room to function better for this party of five. It took quite a bit of thinking, planning and bugging my husband twelve times a day to hash out this design plan. It’s a small space that needed to pack in multiple functions and must haves. I was worried I’d miss something function-wise since the entire reason we were re-doing it was because it did not function well.
- A closet for the vacuum
- A hamper organizer Cabinet
always had hampers around the house, stacked high in the laundry room,
etc. We wanted a place for them to be stored, and easily accessible.
- A hanging bar of some sort
We
are not tiny people. There is no room for clothes shrinkage in this
house. I hang dry a good amount of clothing and I wanted a place where I
could do that.
This room also needed to provide as much storage as possible. In this little room, I wanted to have our paper towel storage, vacuums and attachment storage, cleaning supplies, pet supplies and laundry paraphernalia.
In the garage there was a little niche area, about 2′ x 30″ that was just rickety shelving and totally underutilized that was right behind our laundry room. We had that enclosed to make a closet that was accessible from the laundry room.
Let’s remember what it looked like originally.
Below is the new closet being framed out and enclosed.
There used to be a cabinet right there inside the laundry room, so by taking the cabinet out and enclosing the space from the garage, we gained an extra 2’x 2′ just in the actual laundry room alone.
Progress
Up next: the progress on where it is today. There are still some finishing touches, but it’s such a better space!!!












Leave a Reply