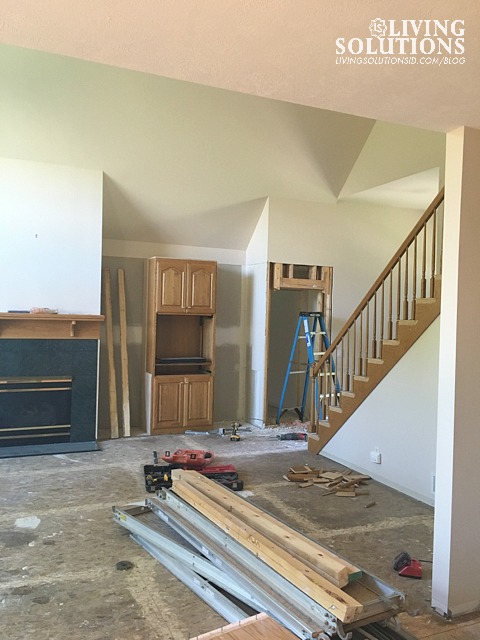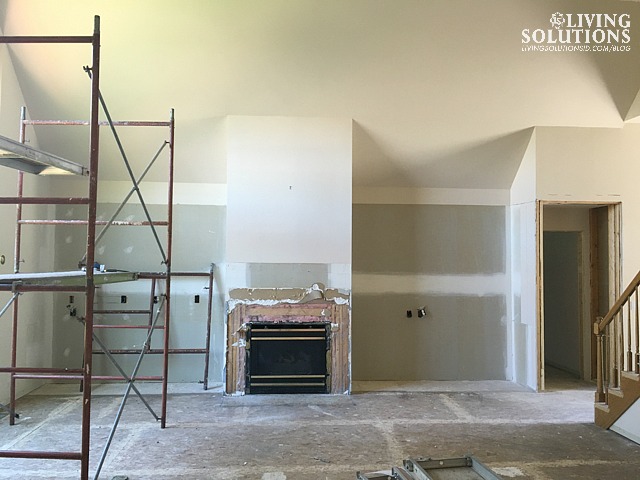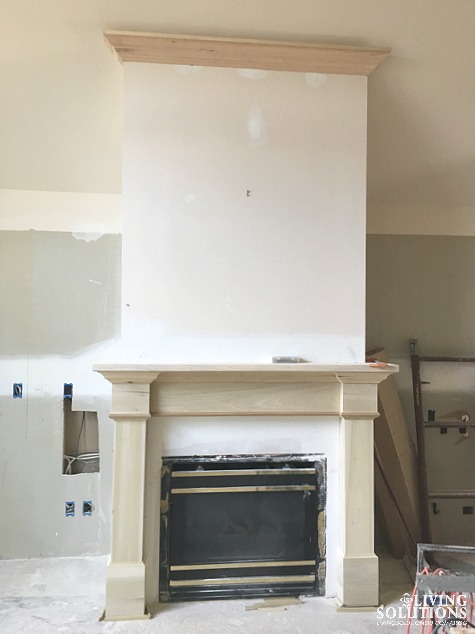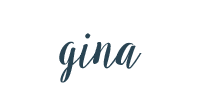I thought because it’s been 2+ months since we moved into our home, it was time to share a little progress update. I’m wanting our house to be completely finished like last week, and at the same time, I know how long it takes to figure out a home, to see how you live in it, save up money and come up with plans. It takes time to make a house a home that is uniquely yours and reflects all that live there, and I actually totally enjoy that process. But some days I just wish it was all “done.” Moving in with a newborn and 3 other little ones, I really haven’t gotten as much done as quickly as I would have hoped, but should have expected. And {on most days!} I’m totally ok with that. As long as I can get one major thing accomplished a day, I’m calling it good, and if I get some decorating done, it’s icing on the cake. I have really noticed with this home that I’m so in my happy place when I get one little part of our home decided upon and decorated. Clearly, I know that about me. It’s why I LOVE what I do, but sometimes it’s not so obvious to me. One day a few weeks ago I was missing San Diego and decided it was time to just put some pictures up on the wall. They aren’t perfect and maybe I’ll change them again soon, but I was instantly picked up. Being creative with our home just makes me happy :)
So if you remember, this room looked like this when we bought it…


 And then we started with the remodeling…
And then we started with the remodeling…


We took out the built-ins and fireplace, all the flooring {except for the laundry room and bathrooms}, rebuilt the staircase and changed out all the doors and trim in every space except for the laundry room and the bathrooms.

And this is how it looks today…

It’s still a work in progress. I need to figure out the top shelves of the built-ins and how to get the brass out of the fireplace. I have a plan of spraying it, but I’m so nervous to attempt something like that with the risk of ruining it all!
All of the furniture pieces came with us from San Diego except for the 9 x 12 area rug, which was purchased for this house. I wanted a large rug where all the furniture sat on it and we had some room to play. {You can read this post on how to decide the size of an area rug.}

There is so much great light in this room. I have plans to add some drapery with the rod going between the arch and the lower window. I still haven’t decided if I want it to kind of blend in with walls or make more of a statement. I actually wouldn’t do any window treatment, but I’m pretty sure our neighbors behind us can see directly into this room at night ;)

We added the fan, painted all the trim white and I designed the built-ins and fireplace, and our amazing craftsmen that worked on our home made it come to life! All the trim and the built-ins are Dunn Edwards Whisper. I think I’ve mentioned it before, but it’s the best white. It’s soft white but it comes off like a true white, with no yellow or pink or blue undertones. I have used it on every client project that has called for a white cabinet!


The wall color is Benjamin Moore Baby Fawn. We used this in our last home and I decided to use it as our main living space color. Pretty much all the colors in this home so far are colors we used in our last home with the exception of my boys’ room. The green you see on the walls to the left is the marbled green wallpaper that is in our kitchen. That is slowly but surely coming down.

I wanted a bigger handle on the built-ins and decided on an antique bronze finish to make it a bit more farmhouse-y {pretty sure that’s not a word but you get it, right?!?!}. I decided on the Asbury 6″ pull from Restoration Hardware. I love them. They are a bit skinnier than I expected, but they work.

I had to take the green lamp off the table to get this shot of the entire built-in straight on! I still need to add the adjustable shelves for the glass cabinets {they are in the basement} figure out the top shelves and deal with that brass, but it’s a process and I’m ok with that. The built-ins are decorated with more “Fall” right now, and I’m looking forward to seeing how they change for each season. The boat picture was above our fireplace in the master bedroom in our last house, and it’s one of our favorites. Not totally sure if it will always live here. Once I get our master bedroom fixed up here, maybe it will end up in there? For now it reminds me of California :)

Our sectional is 4 years old and is Ethan Allen, but I can’t find it on their website right now. I’ll update this post if I find it. Our coffee table is the Edgewood Coffee Table from Crate and Barrel. It’s great because it’s already rustic and I let the kids play all over this thing and not worry about them marking it up.





We’re enjoying our new home and the open floor plan. It’s a much easier home to care for than our last, but rest assured, at any given time you can find toys or crumbs or dog hair strewn about. Most days if I’m lucky I get all three ;) But it’s an easy and comfortable space and it’s starting to feel like home.
I’ll share further progress on this room as I make any changes, like the spray painting of the fireplace brass! Hopefully by saving money and keeping the fireplace that works just fine I don’t totally screw it up and end up having to pay more to fix it all! I’m slowly getting the other rooms pulled together. The girls’ room is the next almost complete room and I just have to hang a couple of more pieces and I’ll share that soon.
Have a great Friday, friends!
Come find me on Pinterest // Facebook // Instagram // Twitter I would love to connect with you!






Gina this room is absolutely stunning! I can’t believe the difference from the “before” shot! It’s unreal. You have done an AMAZING job. It’s so stylish and put together but also feels welcoming cozy.. my favorite look! Love it all cute friend. Love you! xo
Thanks Erin! It’s SLOWLY coming together! I have to remember it took about 5-7 years for our other homes to feel like ours! xoxo