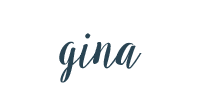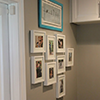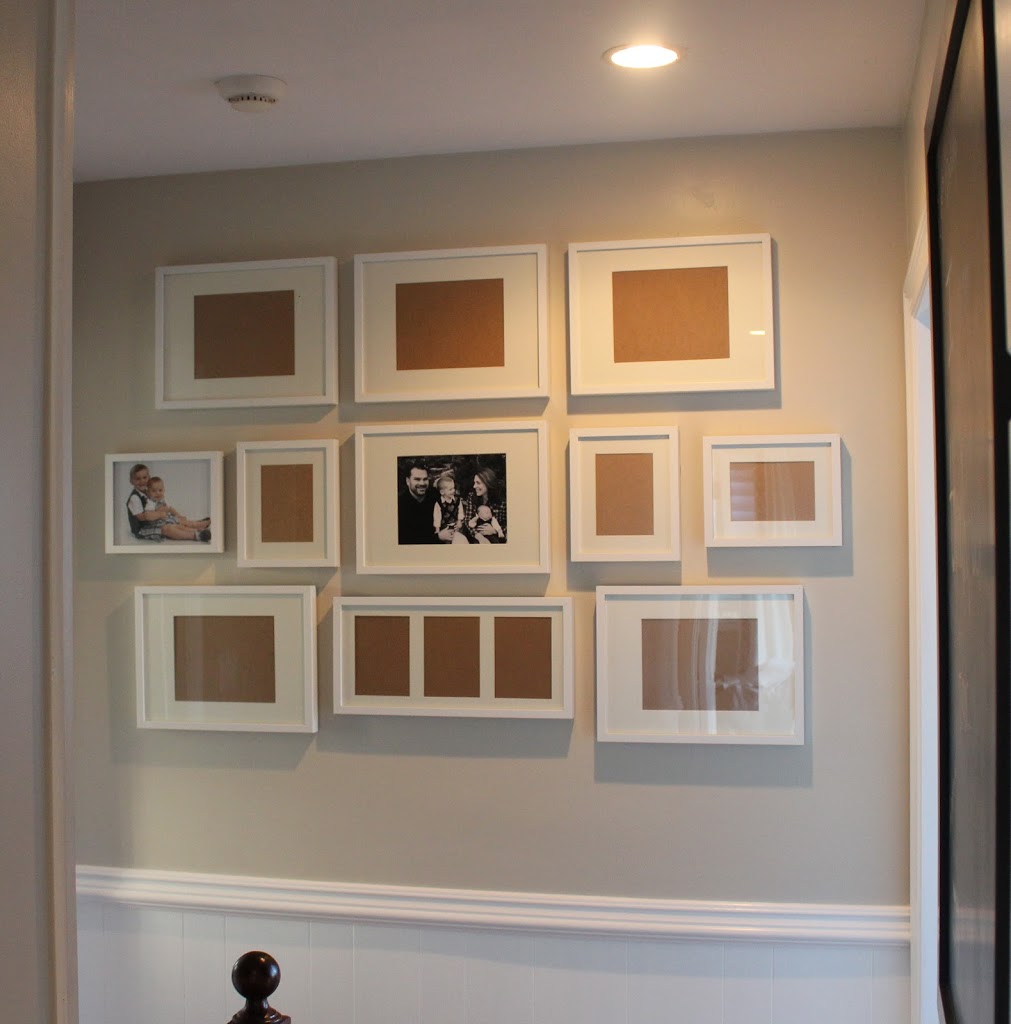This recent project is wrapping up and I wanted to share the progress. This space started as a utility/storage/workshop space that moved into a closet space, and was transformed into an entry space. I thought I had an actual “before” picture, before any work was done, but I can’t find it! If I can find it, I’ll add it, but the work was able to start pretty quickly on this space so this is the first before picture I have!
My client started this project {which came on the heels of a master bath re-do} wondering how I thought this space could be updated. When I discovered that this was actually the main way she entered her home, I thought this is a perfect space to make more of an “entry way.” So we talked, planned, and devised a way to make this a nice entry space.
In the picture above, the original closet started right about where the drywall starts on the left. The carpet was ripped out, new drywall was put up and a wall was added on the left.
Drywall is up and new tile flooring is down.
All painted, molding all in, and the furniture had been delivered.
This is how I usually do a gallery wall with different sizes. Paper templates and blue tape always work great to get the layout figured out and up on the wall. I strongly suggest to my clients {and myself!!!} to have someone come out to hang the pictures. They can adapt the frames, hang them efficiently with the correct tools and the homeowner doesn’t have to spend 7 hours of their lives angry, frustrated, sweating and wondering why the heck they tried to do this project all on their own!
Love those orange pillows my client picked out!
My client sent me this picture after the picture hanger left. Such a transformation!
Lots of light and fun color! A few of my favorite things!
I love watching a space transform into something beautiful!














Leave a Reply