Before early November of last year, our 1100 square foot house was small, but we managed. There were only 3 of us (plus our mini horse…Lancer, our yellow lab), and I worked full time out of the house. My husband was still going into the office most days of the week and would work from home about 2 days a week. So it was small, but it wasn’t too small.
Then arrived our littlest guy. I was on maternity leave so I was home all the time, my husband had transitioned to working from home most days of the week and maybe going in once or twice a week to the office, and our toddler was in the throws of the “terrible twos”. We went from hardly ever all being here together to all of a sudden being together all day, every day! And with our littlest human being, the littler they are the more stuff they seem to need!
The hub of our house, besides the kitchen, is our home office. It is a thoroughfare with doorways from the hall bedrooms and bath (the one and only bath) and the kitchen and what we call the mudroom (even though we live in Southern California and there is really no need for a mudroom, but let me tell you, there is plenty of mud that gets tracked in :) ). Trying to keep a 2 year old and a newborn quiet while my hubby was on conference call after conference call was exhausting and nearly impossible. Our house is like a track for a little one…my oldest can run laps faster than you can count!
So I decided enough was enough! We had to do something! When we moved into our house 6 1/2 years ago, there were doors on both sides of the room. It cut off way too much of the little wall space we had and felt like it was just a room filled with doors. I knew I didn’t want to put solid doors back up. I looked into a glass and wood accordion door that could have possibly worked, but I was concerned that they would take up too much of the small doorway when they were open and folded back.
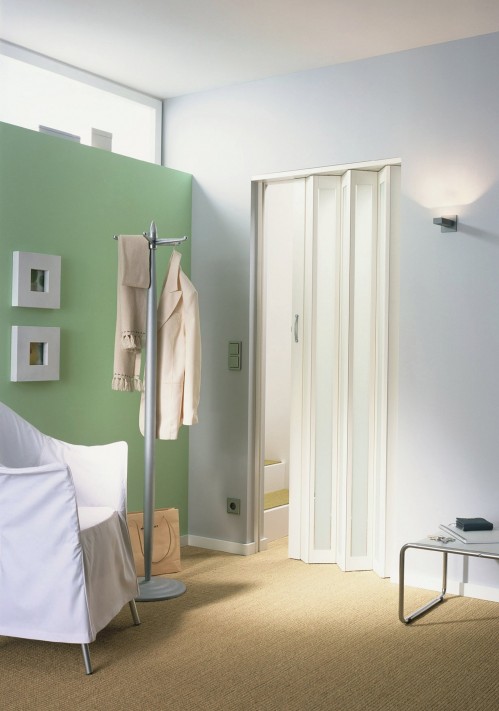
After a lot of contemplating, I decided to go with a 10 paneled French door on each opening. I figured it would provide the barrier we needed to stop my 2 1/2 year old from running laps through phone meetings (I made sure we got locks on them!), but they were still light and open so they didn’t seem so heavy in our little space. I could still have them open and have art work on the wall behind and I wouldn’t be losing the only small wall space that I had. I figured, too, at a later date, if we felt like we needed more privacy for the office we could add fabric roman shades to add some softness and color that could still be raised to keep that open, light feel.
My amazingly handy dad came to visit with his professional paint sprayer in tow and sprayed them with a couple of coats of white semi-gloss paint.
and …. Waa Laa!
The perfect solution for providing privacy without sacrificing style!


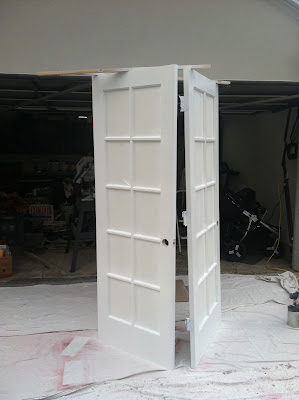
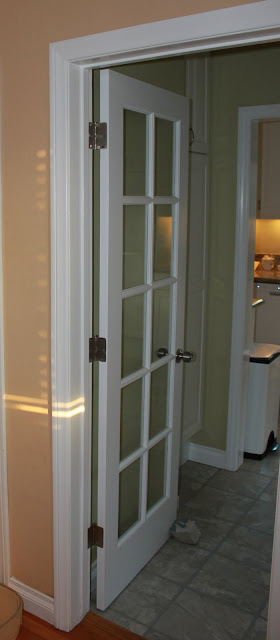
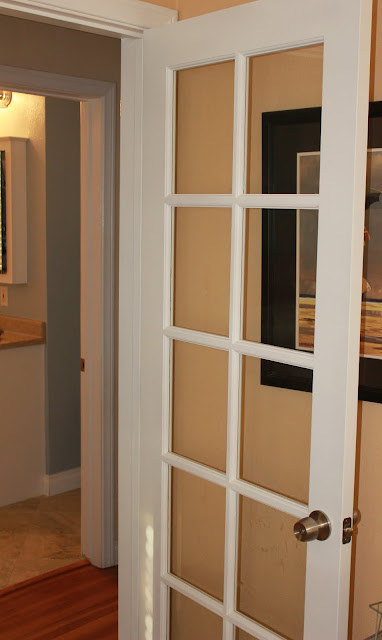
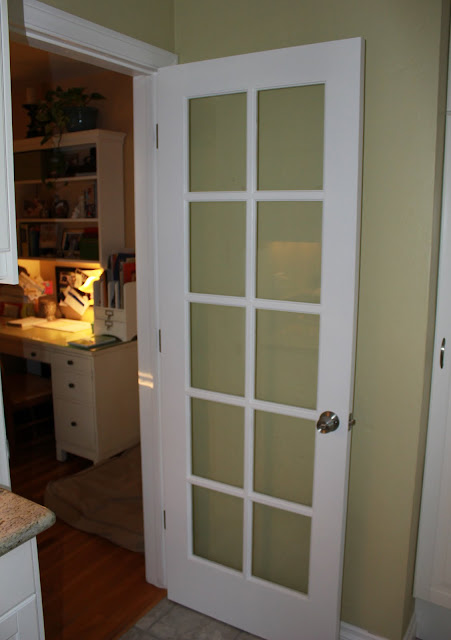



Leave a Reply